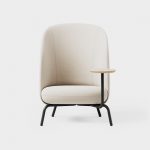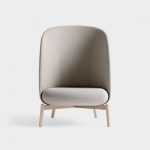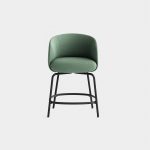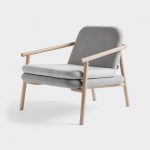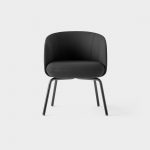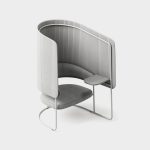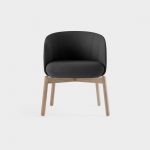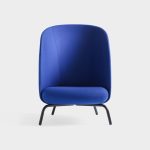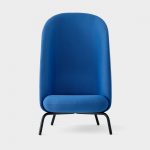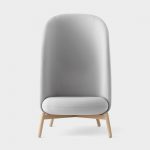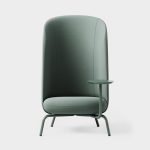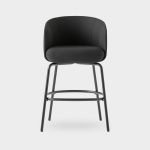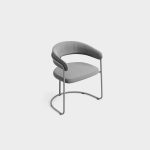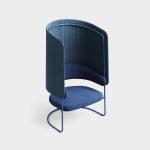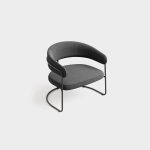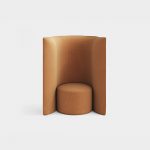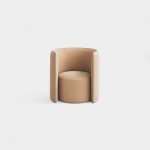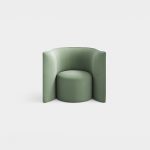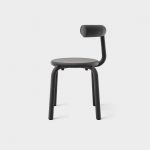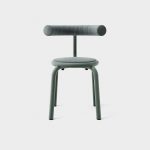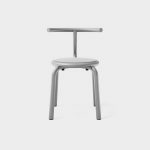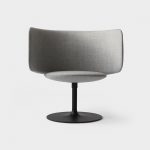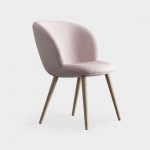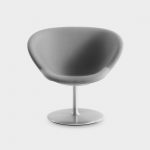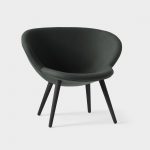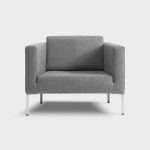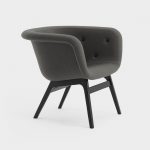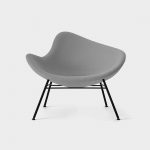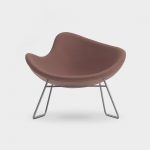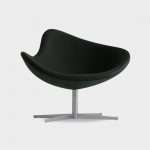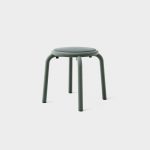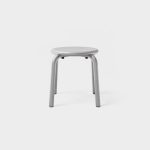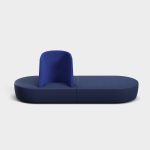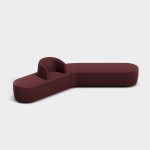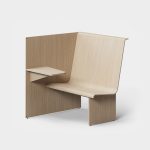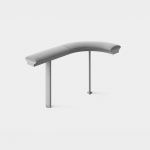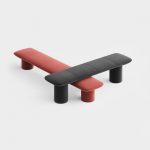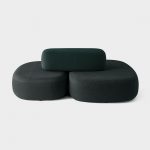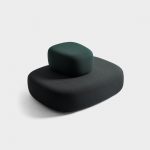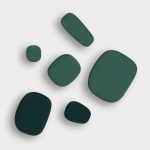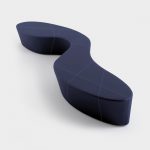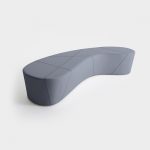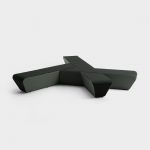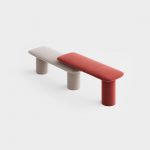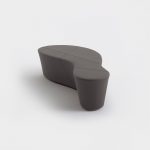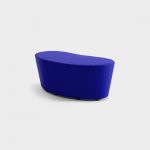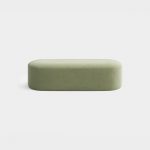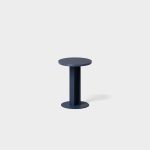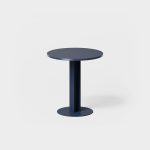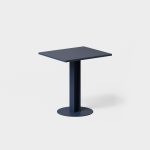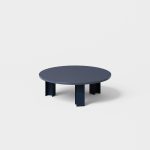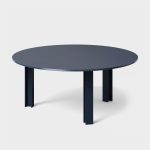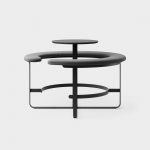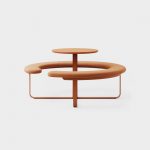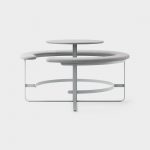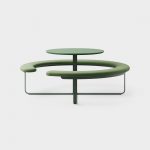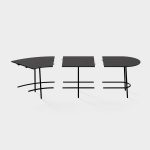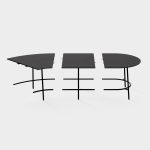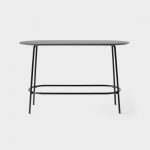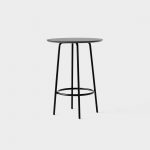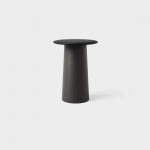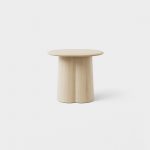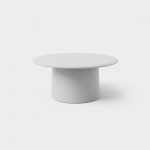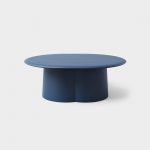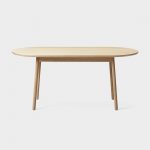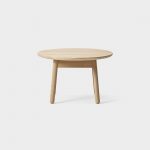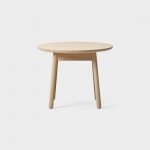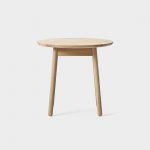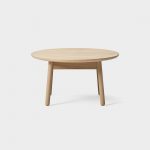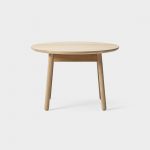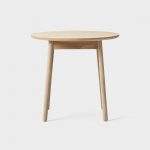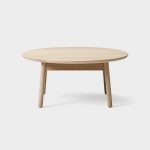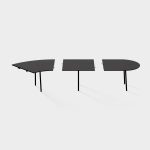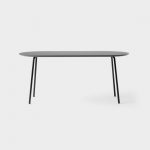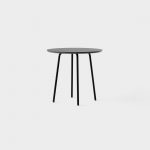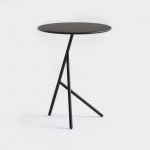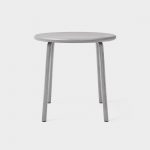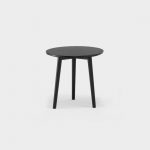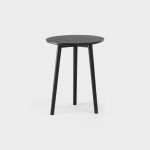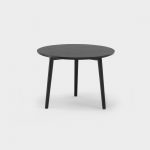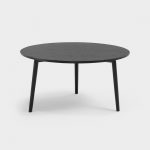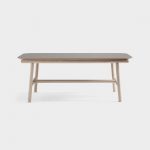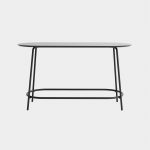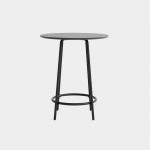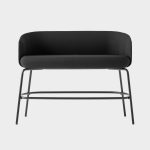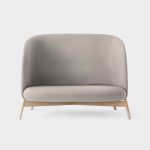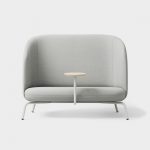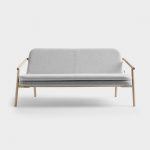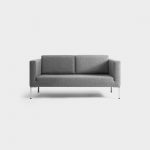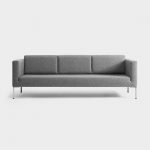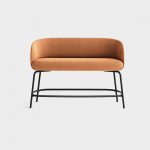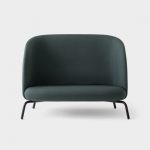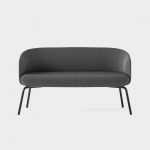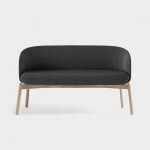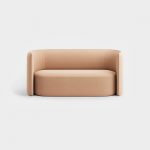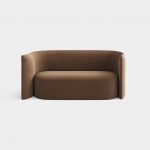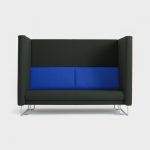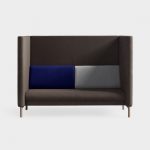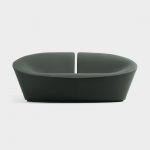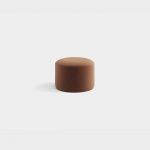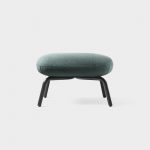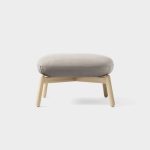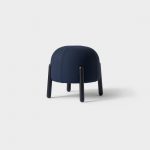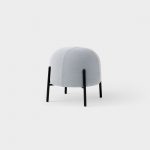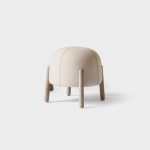
— Architect, SpaconX.
University of Copenhagen, MA Visual Culture (not finished), 2006.
University of Copenhagen, BA Art History, 2004.
The Danish School of Design, BA Visual Communication, 2002
How has the way we design our workplaces changed during the last five years?
“The open office is now a given. They’re everywhere. The challenge has been to solve how to balance spontaneous knowledge sharing and inspiration that you experience in open office spaces, and then still be able to focus. Lots of companies have had a desire to create a homely feel to their office. It has been a clear tendency to incorporate more playfulness in office spaces. And then the last thing I want to mention is the feeling of stepping into your favorite café, that lots of companies have tried to evoke as well. Almost no companies have a front desk or a designated reception area.”
Why do you think that is?
“I think most companies try to create a feeling of the office being your second home. That the transition from leisure to office is easy and something that you look forward to every morning. There’s lots of interpretations and levels in play here: From the Silicon Valley-esque way with a very staged, playful approach to offices where meetings are held either in a horse saddle or a ski lift, to a softer approach where companies in a subtle way try to create an environment with a relaxed vibe.“
How would you describe workplace design today?
“Like a gradual transition and fluid borders between our private lives and our work. And also the constant search for a balance between knowledge sharing and inspiration on one side, and focus and concentration on the other. We need to ascertain that it’s challenging to concentrate in an open office space.”
What is your take on the gradual transition and the fluid borders between home and work?
“At SpaconX we aim to establish an environment where our colleagues come in on the weekends, arrange barbecues or throw cinema nights. My philosophy is that as long as we allow ourselves to dive into work in all our waking hours, we might as well make our office as comfortable as possible. That being said, I’m not interested in creating an entertaining environment just for the sake of making our employees forget to go home. It’s a fine line.”
Absolutely.
“I understand the importance of leaving the office. We encourage people to leave around 5PM, which is not very common in the architecture industry. If you feel like working longer hours, you are most welcome, and sometimes it’s necessary as well.”
Do you think other companies understand the importance of this?
“Definitely. Look how large corporations are measuring productivity in new ways. It’s important to support employees’ ability to focus and at the same time facilitate knowledge sharing, and more and more companies understand and support this.”
What’s an example of this?
“An example is how companies have created these caféareas with printers and coffee machines in one place, so the employees can meet and talk to each other in new ways. It’s not only a theoretical idea, we’ve seen it work too, when employees from different departments who might be tackling an issue from different angles come together and share insights in ways that are very different from a formal meeting.”
Is it possible to foster creativity like that?
“We also see lots of companies who wish to appear creative. I believe the majority of companies are creative, actually, but we are often asked to develop an actual creative space for employees, complete with LEGO bricks, play dough and room for post-its because it evokes a sense of an open creative process.”
What’s your take on that?
“It’s not really a direction we want to follow. We try to challenge the idea that you are creative when you leave your workstation and not creative when you are seated at your desk. I think it’s vital to have a place other than your desk to contemplate or work, but I don’t believe in this clear division between creativity and non-creativity.”
In your opinion, what is the most interesting or most important trend when we talk about workplace design?
“It’s a good question. I believe there’s a close connection between designing spaces that employees both feel comfortable and safe in and look forward to coming in to. We try to do that by creating an environment where there’s freedom to play and places to share insight and inspiration, combined with focus areas where employees can go about their work without disruption.”
What do you focus on in your own office?
“It’s extremely important for us that we have a lunch table that almost defines the sizes of the company because all of us need to fit around it every day. For us, it’s important to eat together, make fun, know who’s dating who and where people have been traveling to lately. It’s important for us to establish safety and a sense of community.”
Work in progress: Renderings from the SpaconX archives.

Do you see an untapped potential in workplace design?
“At the moment there’s a lot of focus on room dividers and acoustic solutions. We had a project where the client wanted room dividers, but we tried to develop something we called room uniters. The idea was to focus on how we could establish a group within the space in an open office, and maintain the individual’s need for comfortability while at the same time make room for discussions and sharing. And also create a common language for when it’s okay to interrupt, and when colleagues that are not in the group are invited in.”
Sounds interesting.
“The idea came about when we worked with Space10, IKEA’s innovation lab, in the Meatpacking District in Copenhagen. We did the initial space design, and after three years also the redesign of the space. They had found a structure and also added more people to the team, and had been extremely focused on knowledge sharing and not so much on making room for focus. We looked for inspiration in these old, brutalist cubicles where the ability to focus and produce was very high. We thought, how do we take the best from the cubicles and leave the worst behind? We then created a series of deconstructed cubicles that could be customized with panels as shields for when you need privacy. The feedback was quite astonishing.
It sounds very interesting.
“It was. One of their employees told us that if the Friday feeling got a bit too intense in one cubicle, you could just move to another and still feel connected and cut off at the same time. Our most valuable insight from that process was an understanding of what the psychological border means compared to the physical. What also emerged in the groups was that each cube developed its own language for when it was okay to interrupt and when there was a mutual agreement to focus. The behaviour of each group was very diverse. Some preferred an almost daylong open meeting while others just needed time to write or think without being interrupted. I think it’s really interesting to discover what it takes to create a sense of small unity in an open office space.
But they didn’t get more square meters, you said?
“They actually had less space, but more experienced space.”
That’s very interesting.
“It’s very interesting because the office is a large, open space made of concrete in the middle of the Meatpacking District where people constantly stop by. By creating these cubicles we’ve created a psychological border that has limited the amount of interruptions throughout the day, and it has had a massive impact on their employees and the space in general.”
What are the consequences if companies do not consider workplace design an important aspect of the business?
“It becomes harder to recruit. We work a lot with something we call spatial identity, where we try to understand what kind of space we are working with, what the atmosphere is, and what the core brand of the company is. We then translate it into something that evokes a feeling of community. I think it’s important for that community feeling that you don’t just step into a generic office environment with generic furniture, but instead sense that you are part of a team that is working towards a goal that is relevant for their company. And apart from that I think it’s obvious that the generic cookie cutter open office harms productivity massively. Not only because the employees can’t focus, but also because working from their desk is the only possibility they have.”
How do you think workspace design has evolved in ten years?
“My dream is that we can free technology from the desks. Even though the majority of our tools are now digital, and we now have a laptop we can bring everywhere, the actual design of our desk or work station hasn’t really improved. Workstations today are basically designed by the working environment authority: You have to have a height adjustable table, an office chair with armrest, a desk that measures 100 by 70 cm and so on, and it becomes extremely dictating for the way we work. Personally, I don’t have a desk. I don’t have a workstation. I’ve tried it a few times, but I don’t use it. It ends up as a storage facility for things I don’t need.”
So what do you have instead?
“I have various places to sit. The more of a manager or supervisor you are, the less you need a workstation. I sit down with my employees and my teams for 30 minutes at a time, and then I’m in meeting. If I need to write something I find a comfortable sofa or a meeting room where I can sit in silence.
SpaconX’ office in Copenhagen is a playful mix of colours and materials.

WHEN ARE YOU MOST CREATIVE DURING THE DAY?
When I’m discussing or sparring with my teammates. Definitely more than if I sit by myself.
AND EFFECTIVE?
Again, it’s hard to say because it’s very effective to discuss something for half an hour and find a solution that would have taken three weeks of work in solitude. But if I need to work on something by myself, I find a silent spot where I’m not interrupted by my colleagues. We have to acknowledge that different people call for different solutions, and that our job is to design solutions that are specific to each company and the individuals it’s made of.
WHAT IS THE SINGLE MOST IMPORTANT FACTOR IN RECENT YEARS THAT HAS SIGNIFICANTLY CHANGED YOUR WORK LIFE FOR THE BETTER?
To get rid of my own work station. It has made me much more present towards my colleagues. Before that, it was only a place for storage or things that I constantly forgot. I was never there.
AND WHAT PART OF YOUR WORK LIFE DO YOU WANT TO CHANGE NEXT?
A system that signals when it’s okay to interrupt or when you need to focus. In an open office space like ours we still need to find a common language for when you want to be yourself and dive into your work.
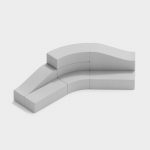 SUMMIT Bench System
SUMMIT Bench System 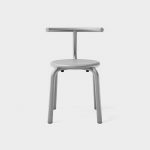 TORNO Chair
TORNO Chair 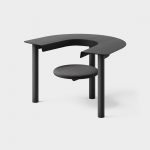 SUI Desk Chair
SUI Desk Chair 











